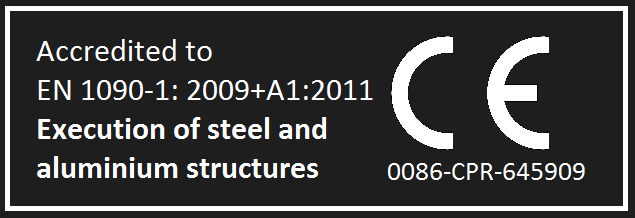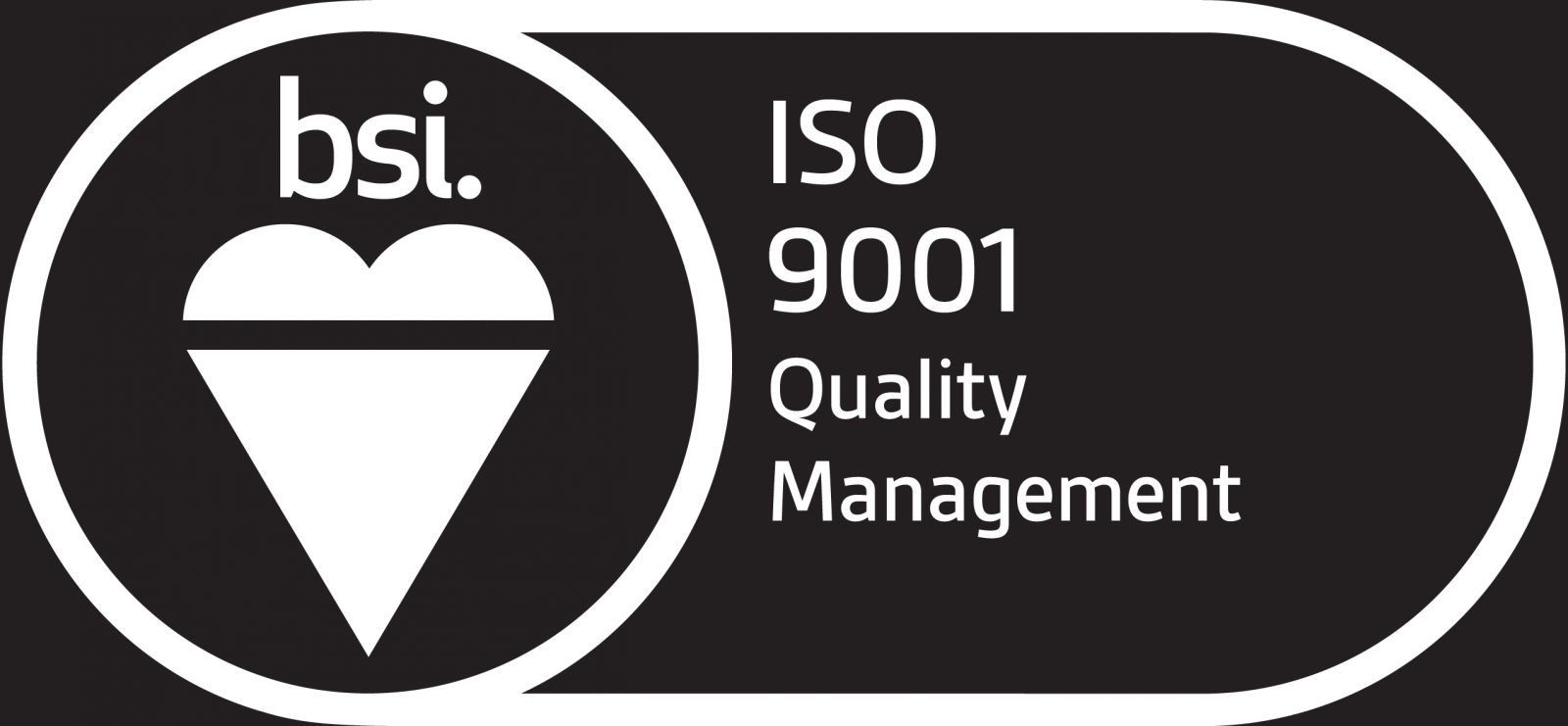BESPOKE ACCESS PLATFORM DESIGN PROCESS
With many years experience in supplying bespoke access platform solutions to UK industry, we have a team of people behind us that have a vast experience in tackling every sort of access platform.
We constantly develop new ideas and access platforms. This is what makes us different -we don’t have standard range, standard heights or widths - we do not offer a platforms that way. It allows us to completely flexible so that when our surveyors visit your site to survey with a pad, pen and measuring tape, they can help solve your access problems no matter how difficult and insurmountable they may seem to you.
After this survey and a full consultation detailing what you wish to achieve, a meeting is called with our designers to go over every aspect of your access platform until we find a solution. We then present a design with two-dimensional colour drawings and, where possible, a 3D model emailed to your PC. Once we have your full approval of the concept we quote for the work.
On receipt of your official order we carry out a final production survey - this can be useful if there has been a long time between survey and order - then we send workshop drawings for final approval.
Remember you have a choice of material, aluminium, GRP and steel, and a choice of decking for your access equipment. This includes marine ply, checker plate, punched steel or aluminium and GRP grated decking, all of which are anti-slip.



